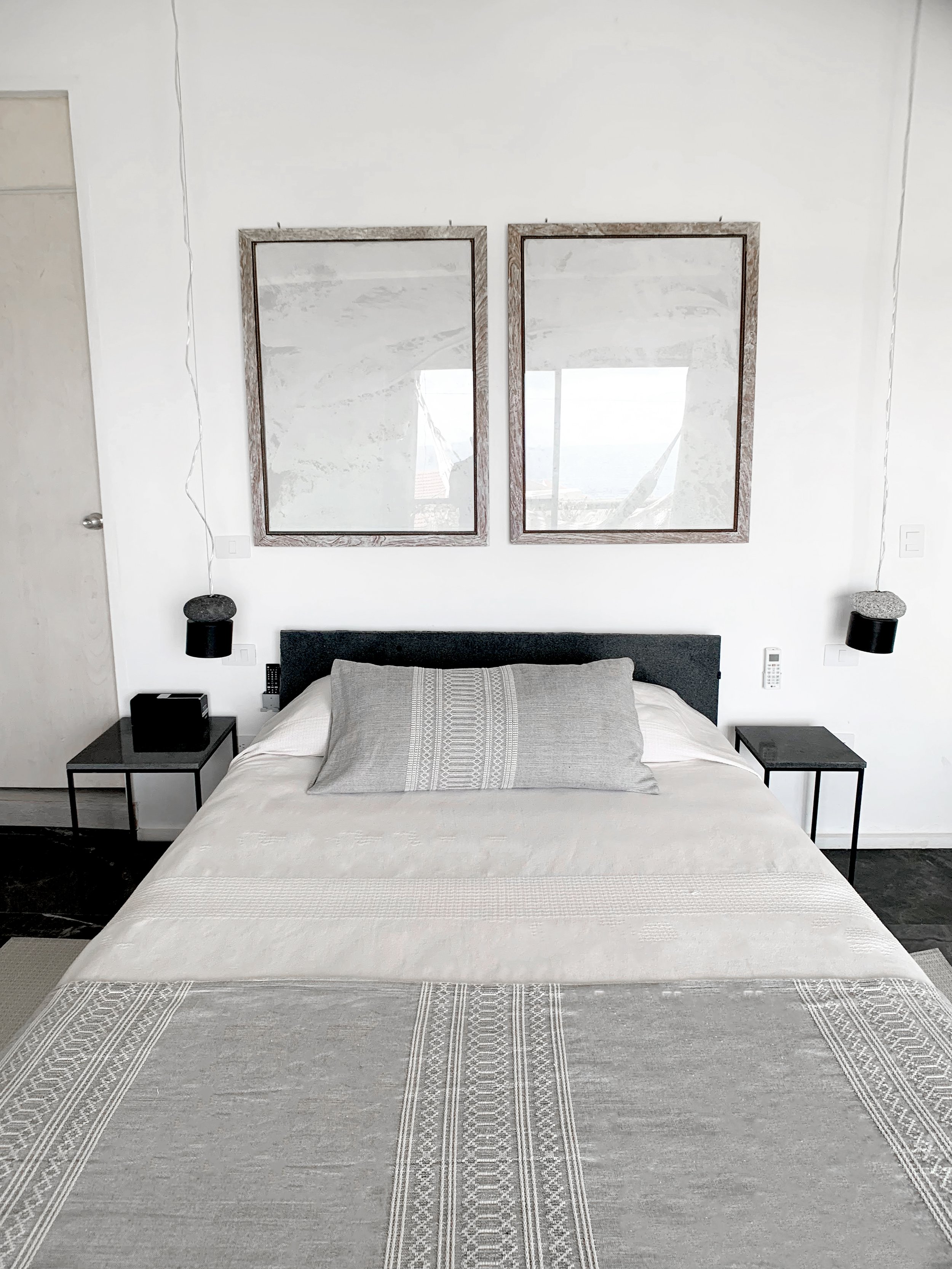Design Progetti Immobiliari
Two different associations
-

Design for real state business
Real estate projects in which the economic analysis and the return on investment are solved with innovation and design
-

Art and Design to create beautiful spaces
In association with a pool of architects based in Milan, Italy.
GOAL
To test the integration of design, technology and sustainability in an inclusive comfortable living space.
The holistic design approach to improve design spaces and aesthetics.
Reduce environmental impact
Water
Energy / Air conditioning
Waste / Recycle
Improve comfort and space to be inclusive (disabled and elder people).
ENERGY EFFICIENCY / AIR CONDITIONING
Temperature conditioning
The chimney sun-heated passively aspirates the warm air.
The air intake passes through more than 100 meters of tube system buried 1-meter depth to cool/warm the air before it gets to the house.
Usage of the water tank as temperature transfer.
Passive floor heating with water warmed with solar heater.
SUSTAINABLE WATER MANAGEMENT SYSTEM
Recover rainwater
Separate greywater
Use recycled water
High-efficiency water consumption equipment.

Recover rainwater from the house roof (more than 700 m2)

Concentrate and settle the water in a fountain with a dramatic design.

Distribute and channel the water sinking in passive registers

Integrate rainwater through a melodic fountain

The fountain moves with the water harmonically

Store and preserve / Filter for use / High-efficiency water consumption equipment.
Water Recycling
Separate and recover grey water
Passively filter with plants.
Store and irrigate the garden through an automated drip irrigation system
ENERGY EFFICIENCY
State-of-the-art Technology - Domotics
Automatically controlled house system: electric solar panels, solar heating system, temperature management, and control, Tutondo multiroom sound system, LED motion sensor illumination, security and cctv cameras, water pumps, and irrigation system.
Different solutions to improve energy efficiency.
-

Green desert rooftop garden to isolate and protect.
Mini-Splits condensers surround plants cooling the air to make them work more efficiently.
-
Double and triple-layered Low-E Windows
All the walls are made out of “Hebel”, Eco-friendly material, recyclable, inert, not toxic, the production does not contaminate the environment, light, fire-resistant, lifetime high energy saving. (thermal conductivity 0.1059 W/m·K)
-
The ceiling made of steel has less thermal mass, is faster to install, and has less maintenance; the glass fiber R19 isolation material (thermal conductivity 0.047 W/m·K).
The west walls made of recycled high-temperature ceramics.
Upcycling was part of the soul of the project; elements such as this turbine, reinterpreting it through design
West-facing doors are 20 cm thick to completely isolate the sun's rays
GOAL
Create a feasible, sustainable, and attractive real estate project for investors; affordable and meaningful for tenants.
We are solving the current needs of the specific social target.
Design-driven project.
Energy efficient
Affordable design solutions
ENERGY EFFICIENCY
Isolation and Solar energy
The ceiling and walls were isolated with glass fibre R19 (thermal conductivity 0.047 W/m·K), the internal walls were double-layered with glass fibre and drywall for humidity.
All the external walls were painted with “Eco cover 1000” providing thermal efficiencies of 6-12°C (reflective, conductive and convective).
Electric solar panels
Before











GOAL
Create a feasible, sustainable, and attractive real estate project to investors; affordable and meaningful for tenants.
Solving contemporary needs of the specific social target.
Create a live community.
Design driven project.
Reduce environmental impact
Water efficiency use
Energy Efficient / Air conditioning system
ENERGY EFFICIENCY / AIR CONDITIONING
Temperature conditioning
The facade lattice design isolates the air conditioner from the sun; the surrounded plants cool the air temperature optimizing the ventilation and the exchange of temperature.
Isolation
The ceiling is made out of steel having less thermal mass, faster to install and less maintenance; the isolation was made with glass fibre R19 (thermal conductivity 0.047 W/m·K).
All the walls were isolated with glass fibre R19 , the internal walls were double-layered of glass fibre and drywall
All the external walls were painted with “Eco cover 1000” providing thermal efficiencies of 6-12°C (reflective, conductive and convective).
The facade lattice balcony with the bathroom space creates a chamber to amortize heatstroke in the bedroom area.
The crossing windows let the wind pass through the living areas; you can enjoy the space comfortably with the ceiling fan without turning on the air conditioning.
Efficiency
Electric solar panels, state of the art electric home appliances include LED multi-scene illumination, inducción cooktops, inverter refrigerators, and inverter air conditioning systems.
WATER
Recover and preserve rainwater
Recover rainwater
Store and preserve
Filter for us
Reduce
High-efficiency water consumption equipment
Electronically controlled water dripping irrigation system





























































